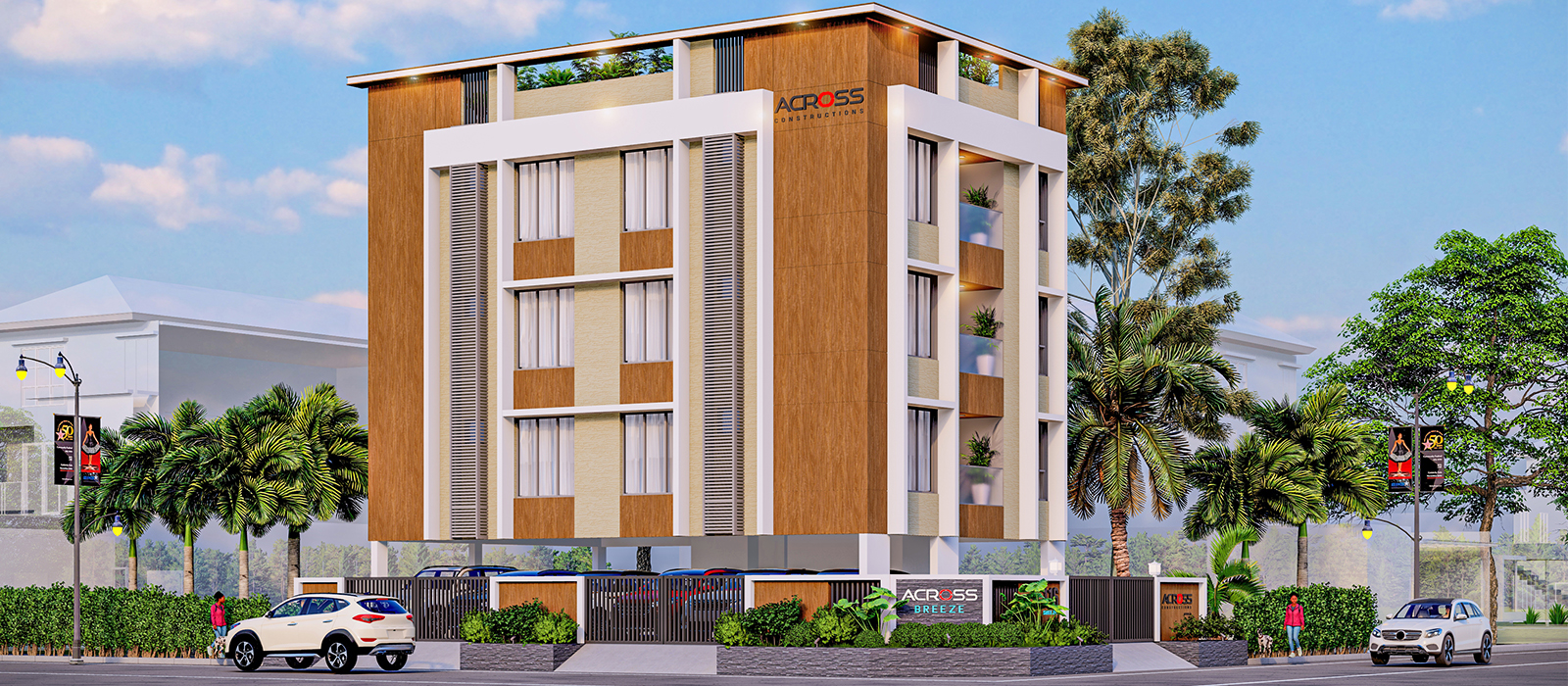
PROJECT OVERVIEW – ACROSS BREEZE
Six 2BHK Residential Lifestyle Apartments with Six Covered Car Parks | Stilt + 3 Floors | Arul Nagar, Urapakkam, Chennai

Six 2BHK Residential Lifestyle Apartments with Six Covered Car Parks | Stilt + 3 Floors | Arul Nagar, Urapakkam, Chennai